|
|
Completed Projects
Mrs. Kisturi Devi JainW/O P.C.Jain, Dausa.
Project Type:
Commerical Building
Introduction:
- Plot size 40'(W)x 90'(D) -
West Facing.
- Basement, Ground & First floor
with mumty-about 9000 sq ft.
construction area.
- Complete construction of
building right from inception till
completion.
Address:
128, Mohan nagar, Riddhi siddhi,
Mansarovar Link road,
Gopalpura bypass,
Jaipur (Raj.)
Status:
Completed in March 2011
|
Kisturi Mall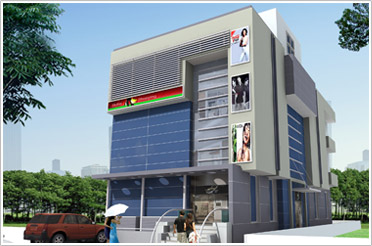
Perspective View |
Floor Details
|
Total built-up area |
Net usable internal area |
| Basement Floor |
2504.75 sq.ft. |
871 + 914 = 1785 sq.ft. |
| Ground Floor |
2707.86 sq.ft. |
1682 sq.ft. |
| First Floor |
2570.82 sq.ft. |
982 + 814 = 1796 sq.ft. |
| Second Floor |
Under construction |
Features
- Distance from Jaipur Railway station – about 6 K.m
- Distance from Durgapura Railway station – about 2.5 K.m
- Distance from Jaipur Airport – about 6 K.m
- Property is situated on Gopalpura Bypass road, which may be called as Futuristic M.I road of Jaipur
- Lot many educational institutions & coaching centers for professional courses are surrounded to this property.
- New Atish market, New Sanganer road & Mansarovar residential colony is in close proximity say about 1-2 K.m
- Hotel Safari, which is a business class hotel is very close to this property.
- Proposed Metro station is also very close to the property say about 1.5 K.m
- Boring ( tube well ) has been made available.
- Rainwater harvesting system has been provided.
- Facilities areas such as lift, general corridor, staircase & toilet blocks have been provided to suit the building requirement.
|
Floor Plans
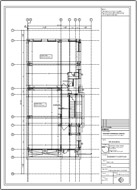 Basement Floor Plan 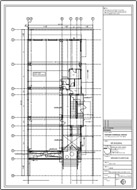 Ground Floor Plan 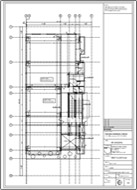 First Floor Plan
Elevation Pictures
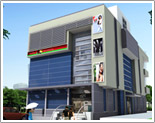 Perspective View 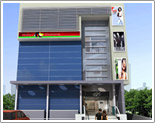 Front View 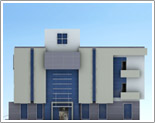 Side View
Skeleton PicturesRCC framed Building : Steel consumption about 4.85 K.G. per Sq.ft.
|